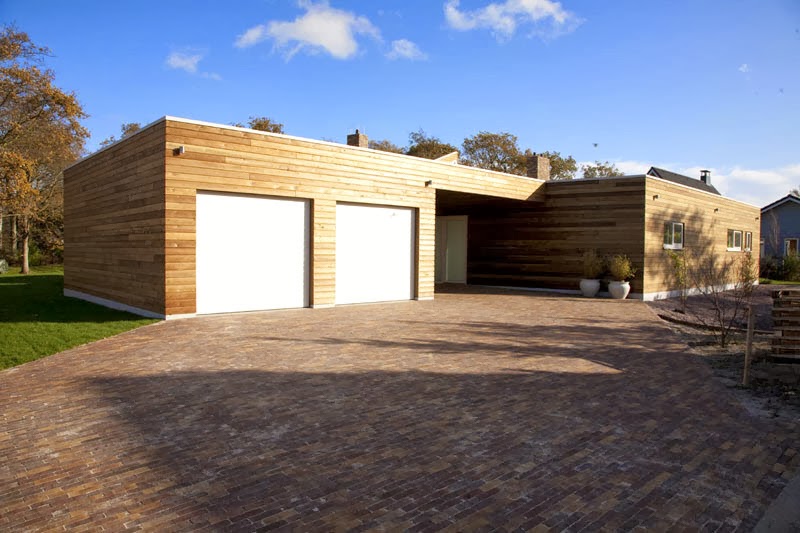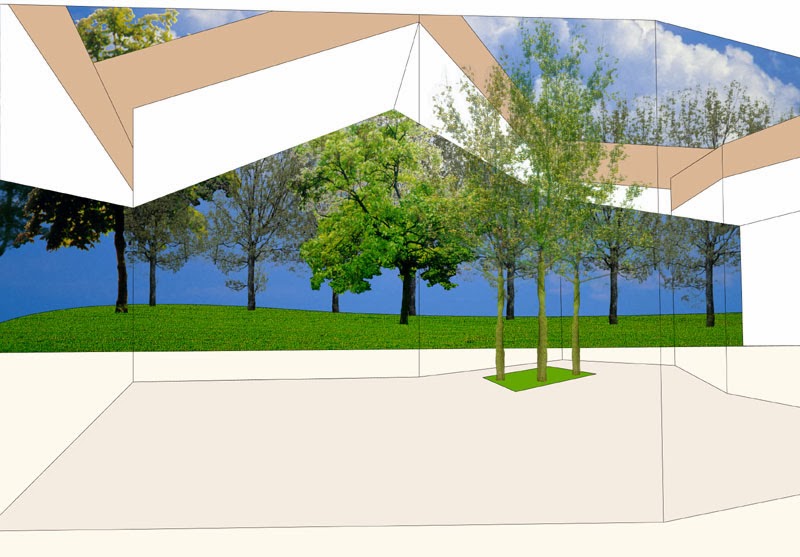Villa O is a luxurious villa located on the beach. So that there is a very beautiful sight. With a
design that is very modern and luxurious makes people very envious to have Villa O's.
Villa O is located in St Jean Cap Ferrat, southeastern France as a beautiful luxury Villa. It is located in an area Colla Blanche of St. Jean Cap Ferrat, an area that has many amenities for a walk to the beach, restaurants, boutiques and harbor cruises.
Villa O - Luxury villa on the beach:
“As you approach up the private road from the sleek yachts of the
marina and the pretty village, through the scented pine trees, your
first vision of Villa O is one you wont forget – striking white walls
and sparkling glass against the backdrop of a cobalt blue sky. Villa O
is not just a villa, it’s a destination.
A bold statement in contemporary architecture, the expansive
glass walls, glass lift and central atrium integrate the outside and
inside to give a breath-taking feeling of light and space…and more
space. Villa O has a colossal 1250 sq metres (13,455 sq feet) of living
space that includes a large open-plan kitchen, breakfast bar and dining
area, a huge galleried lounge with a library and second sitting room
area, four en suite guest rooms and a staff guestroom. In addition there
is also a guesthouse in the grounds with a further 2 guest rooms.
There are endless options to relax and unwind at Villa O; take a
doze in the Balinese-style pool house, a stroll in the jasmine-scented
gardens, read on one of the many terraces or perhaps a dip in the pool
on the spectacular roof terrace. With its commanding views over the bay
and the twinkling lights of the harbour, the roof terrace at Villa O
takes on a magical quality in the evenings.”
source:
www.homedsgn.com





































































